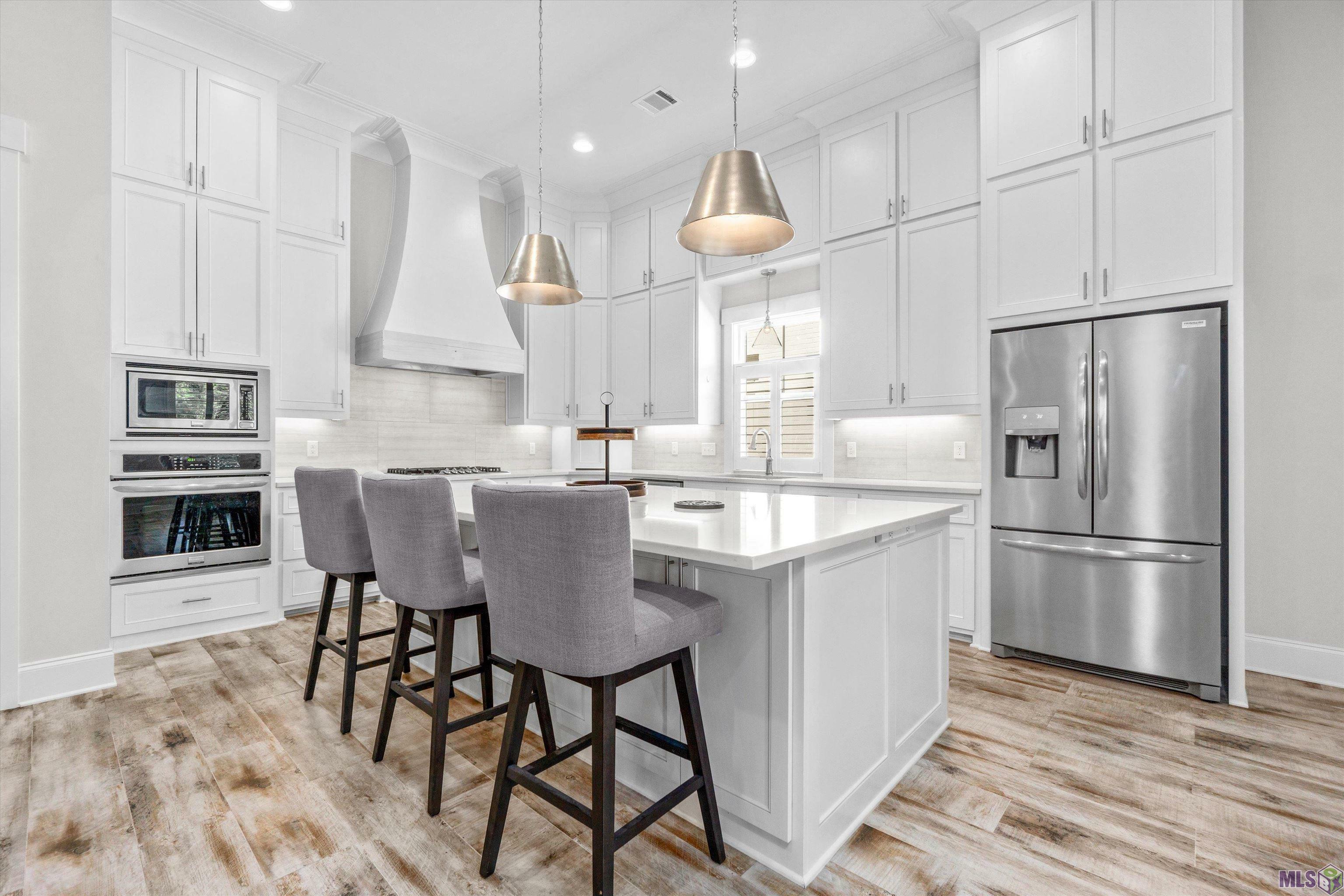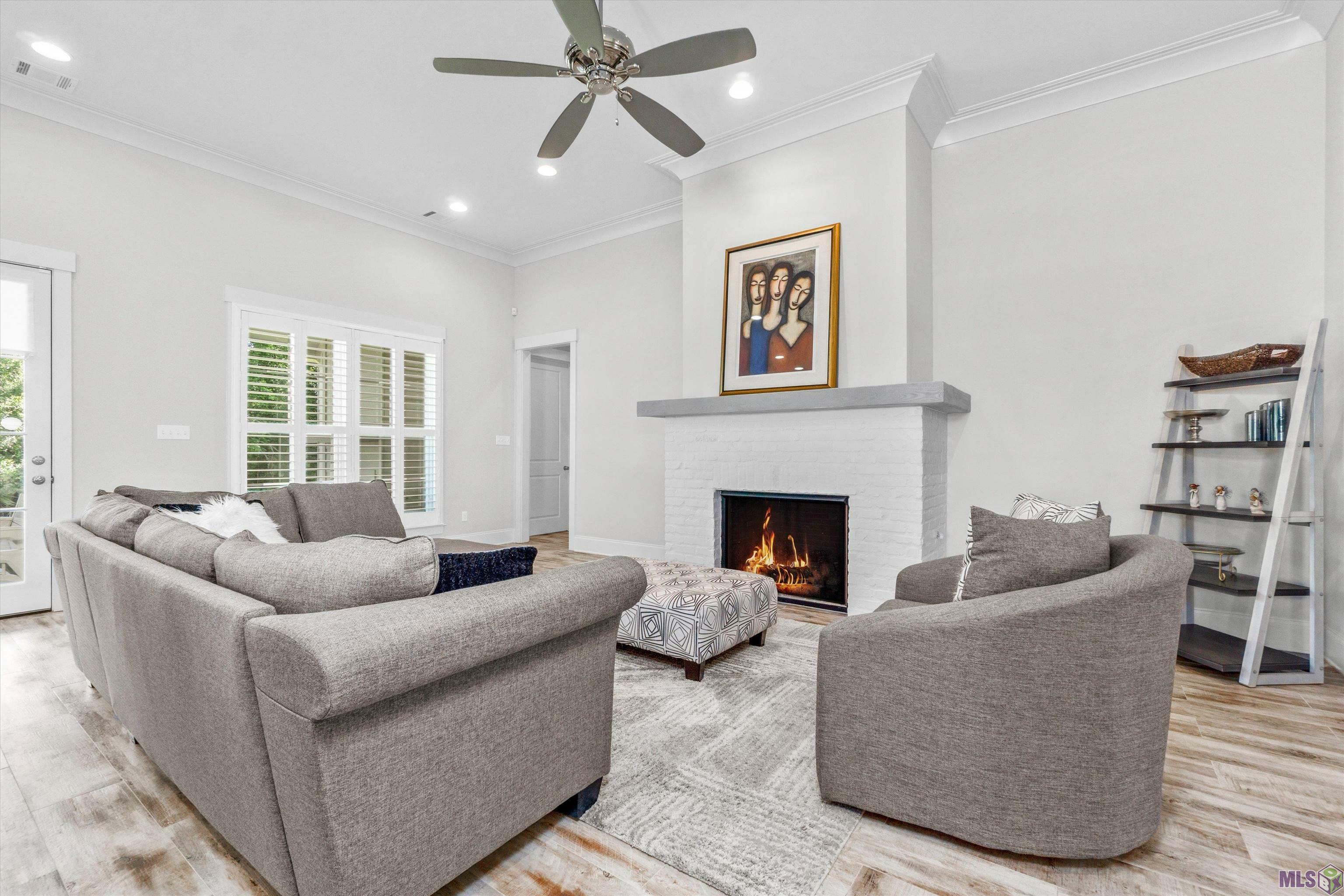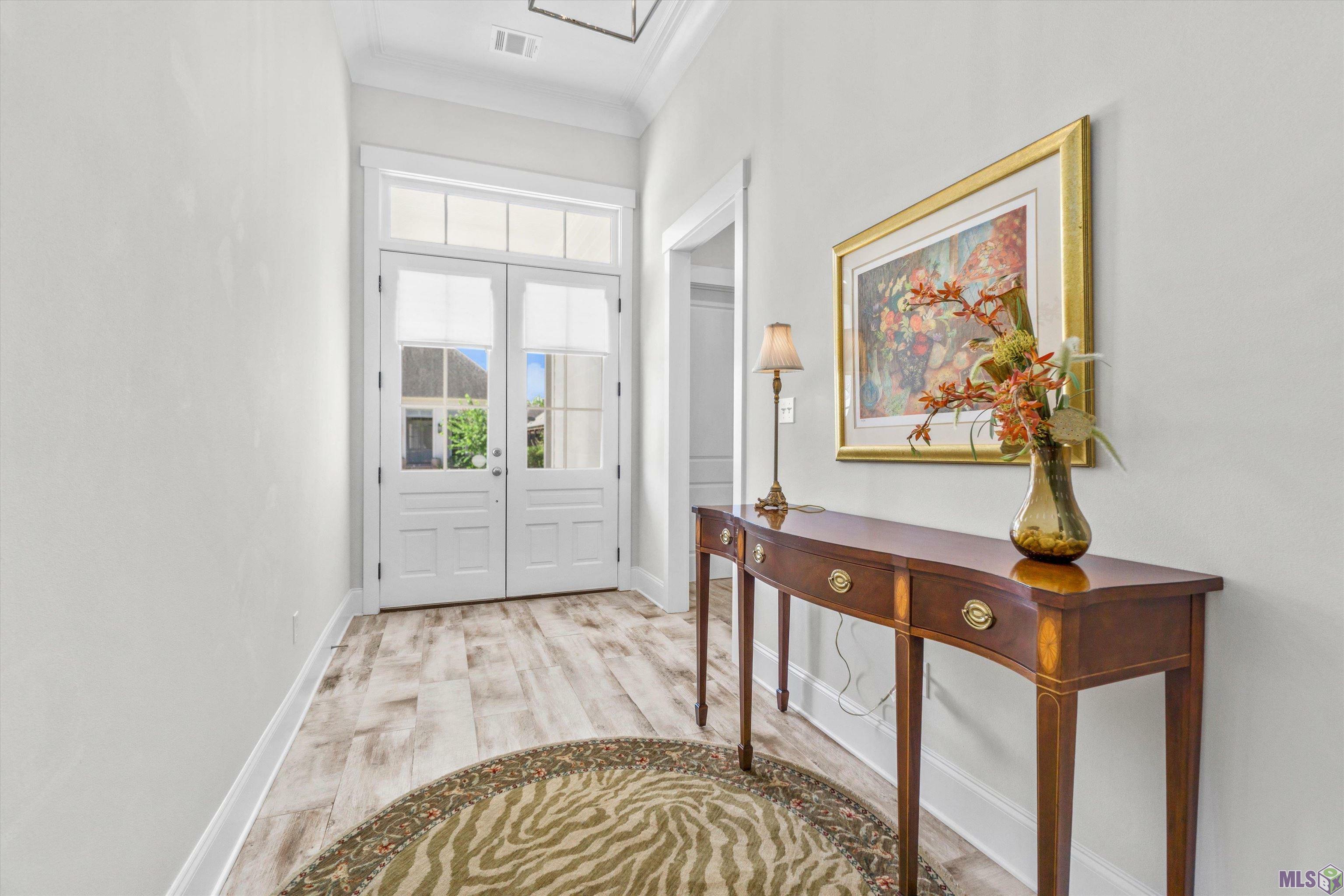


Listing Courtesy of: BATON ROUGE / Coldwell Banker One / Libby Ammon
11211 Preservation Way Baton Rouge, LA 70810
Contingent (164 Days)
$599,000

MLS #:
2024010934
2024010934
Lot Size
9,148 SQFT
9,148 SQFT
Type
Single-Family Home
Single-Family Home
Year Built
2018
2018
Style
Traditional
Traditional
School District
East Baton Rouge
East Baton Rouge
County
East Baton Rouge Parish
East Baton Rouge Parish
Community
Preserve at Harveston the
Preserve at Harveston the
Listed By
Libby Ammon, Coldwell Banker One
Source
BATON ROUGE
Last checked Nov 21 2024 at 6:45 AM GMT+0000
BATON ROUGE
Last checked Nov 21 2024 at 6:45 AM GMT+0000
Bathroom Details
- Full Bathrooms: 3
Interior Features
- Windows: Window Treatments
- Windows: Screens
- Stainless Steel Appliance(s)
- Separate Cooktop
- Gas Water Heater
- Oven
- Self Cleaning Oven
- Refrigerator
- Microwave
- Disposal
- Dishwasher
- Gas Cooktop
- Laundry: Washer/Dryer Hookups
- Laundry: Inside
- Laundry: Washer Hookup
- Laundry: Electric Dryer Hookup
- Laundry: Laundry Room
- Attic Storage
- Crown Molding
- Ceiling Varied Heights
- Ceiling 9'+
- Attic Access
- Breakfast Bar
Kitchen
- Cabinets Custom Built
- Pantry
- Kitchen Island
- Counters Solid Surface
Subdivision
- Preserve At Harveston The
Property Features
- Fireplace: Ventless
- Fireplace: 2 Fireplaces
- Fireplace: Outside
- Foundation: Slab
Heating and Cooling
- Gas Heat
- Ceiling Fan(s)
- Central Air
Homeowners Association Information
- Dues: $1300/Annually
Flooring
- Ceramic Tile
Exterior Features
- Roof: Shingle
Utility Information
- Utilities: Cable Connected
- Sewer: Public Sewer
Garage
- Garage
Parking
- Total: 4
- Garage Door Opener
- Driveway
- Garage
- 4+ Cars Park
Stories
- 1
Living Area
- 2,492 sqft
Location
Disclaimer: Copyright 2024 Greater Baton Rouge MLS. All rights reserved. This information is deemed reliable, but not guaranteed. The information being provided is for consumers’ personal, non-commercial use and may not be used for any purpose other than to identify prospective properties consumers may be interested in purchasing. Data last updated 11/20/24 22:45




Description